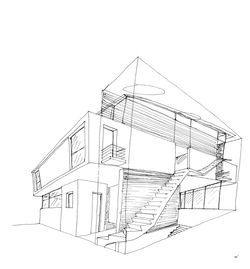top of page
 |  |  |  |  |  |  |  |
|---|---|---|---|---|---|---|---|
 |  |  |  |  |  |  |  |
 |  |  |
Darmstadt six
architecture & interior design || Alfred Jacoby architects
Conceptual design || arch. adi wainberg, arbejazz
site || darmstadt , Germany
specification II residential cluster
stage || complete
A cluster of 6 residential units in Darmstadt. the preliminary idea was to offer a cluster of villas and double family houses which share similar entities in order to create a unified street facade while potential clients free to choose their building type from a catalogue and therefore participate in characterising the street facade. another task was to create types that offer maximum privacy along with a flow of light and views to the garden from the deepest parts of each house.
Darmstadt six
bottom of page


